Master Plan
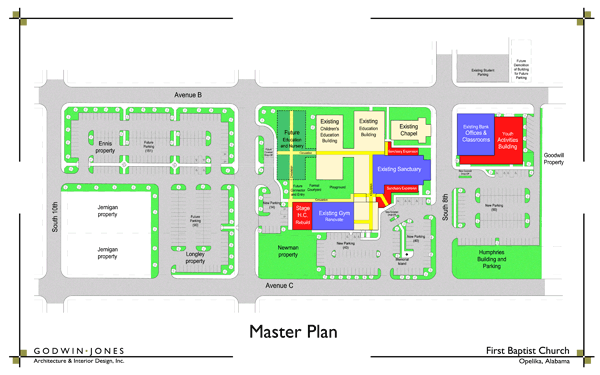
Over a two-year period, the Godwin-Jones team led by Andrew Kulp and Stan Godwin provided comprehensive Master Planning services for First Baptist Church of Opelika, Alabama. In this process, the scope of work changed and shifted several times. In the end, the Master Plan provided for a 2.5 phase simultaneous construction schedule to provide for every current need in the church. While the project’s budget would ordinarily limit the needs met, Andrew Kulp’s innovative master planning provided the church with a comprehensive solution for the short-term, while leaving room for long-range future growth.
Phase 1a – Gym Renovation
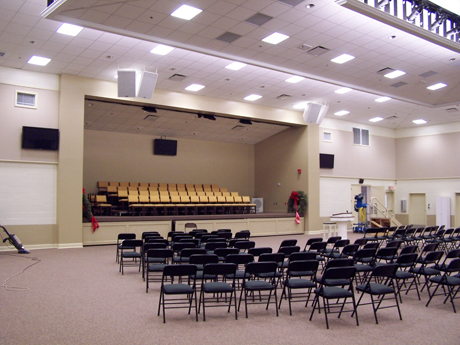
The first phase of the project was a major renovation of the existing gym. The renovation provided an addition for a permanent stage and additional storage. Short-term, this provided the church with a temporary location to hold worship services while the Sanctuary was vacated for Phase 1b. Long-term, this space will be used for contemporary worship and/or the college ministry, conferences, banquets, and occasional children’s basketball events.
Phase 1b – Sanctuary Expansion and Renovation
The second half of the first phase of the project was a major expansion and renovation to the existing worship center and surrounding facility. The side walls of the existing facility were removed to provide for expanded main floor seating and an expanded balcony to wrap 3 sides of the Sanctuary. Additionally, new entry spaces, restrooms, and stairwells were built to accommodate the additional occupant load. Portions of the existing education facilities were renovated for more children’s and adult education space. The total fixed seating capacity of the Sanctuary was be increased from approximately 825 to over 1,500.
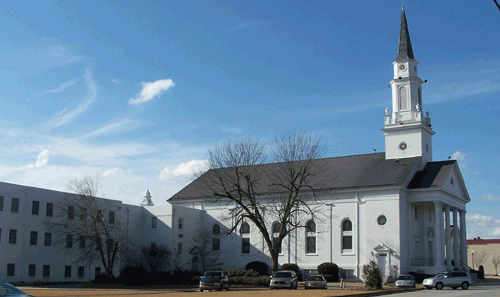
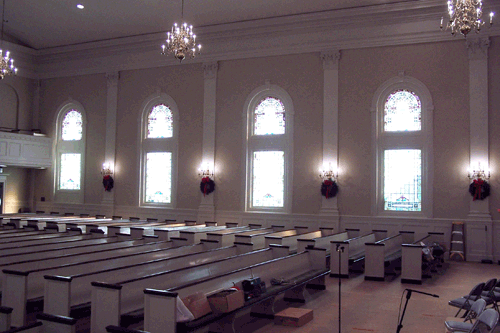
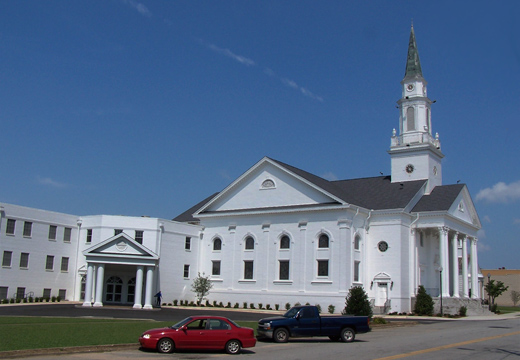
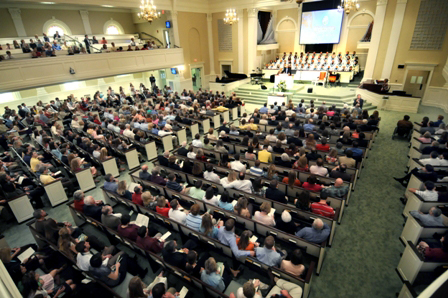
Phase 2 – Youth Building and Offices/Education
The second phase of the project was an addition to the former bank building across the street from the main facility. The existing bank was renovated to provide church offices on the first floor and adult education on the second floor. A separate 2-story building was constructed around two sides of the bank to provide a comprehensive youth facility and additional restrooms, stairs and elevator for the facility.