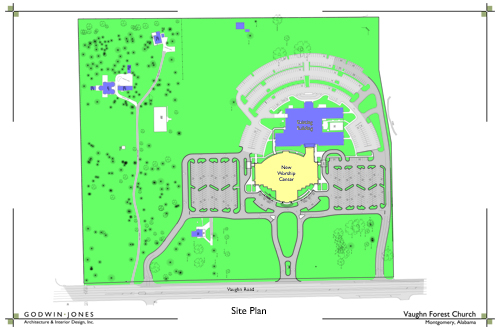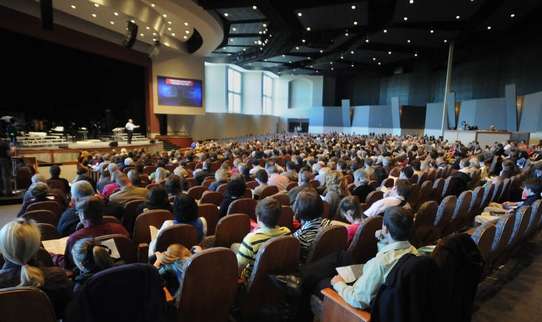Master Plan

The long-range Master Plan for Vaughn Forest is an example of the value of the services provided by teams led by Andrew Kulp. Previous architects developed a Master Plan that allowed for church growth similar to other churches in the area. However, Vaughn Forest became the fastest-growing church in the region, and was on pace to outgrow many of the comparative churches in the area. As a result Andrew Kulp’s knowledge of church growth allowed the church to develop a new vision for a Master Plan allowing for growth beyond the original vision. Although the initial phase cost may be slightly more than the original plan would have been, the long-term investment will be significantly less as the church continues to grow and build.
Phase 1 – New Worship Center


The center-piece of the Vaughn Forest project is the new Worship Center. Andrew’s innovative team at Godwin-Jones developed an expandable building shell for long-term growth at Vaughn Forest. The initial build-out will allow for approximately 1,650 seats and a working fly-loft. Through 3 future expansions within the building shell, the space can eventually seat over 3,200 people. Initially, much of this space may be used for offices and adult education classrooms, which are significantly less expensive to relocate within the Master Plan later.