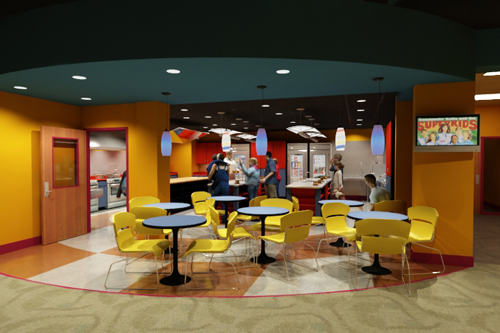Master Plan

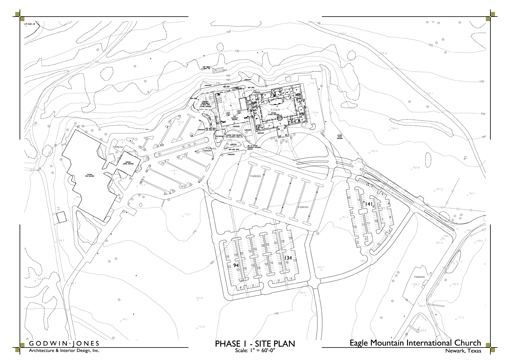
Eagle Mountain International Church is a church that was built many years ago with plenty of worship space, but without a vision for expanding ministry. The existing worship center seats approximately 1,700 people, but the support spaces are adequate for less than a church of 500. Using his church growth and seminary training, Andrew Kulp was able to analyze the 10-year attendance patterns of the church to help them develop an immediate and long-range program for facilities expansion.
As a result, the Godwin-Jones team led by Andrew Kulp and Stan Godwin was charged to develop a comprehensive Master Plan that would expand the existing facility to house support spaces for the existing facility, and to provide a vision for the future growth of the church. Additionally, the church shares property with Kenneth Copeland Ministries. As a result, the Master Plan needed to incorporate a cohesive site, yet a distinct identity for each facility. Additionally, ease of navigation though the site for visitors to find and access each facility is a key factor in the success of the KCM/EMIC master plan.
Phase 1 – Catalyst Building – Youth and Children
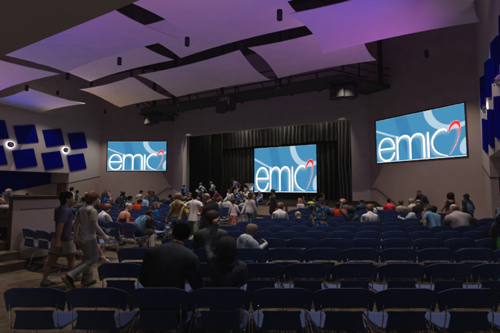
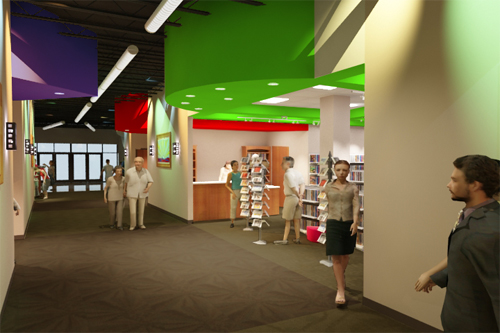
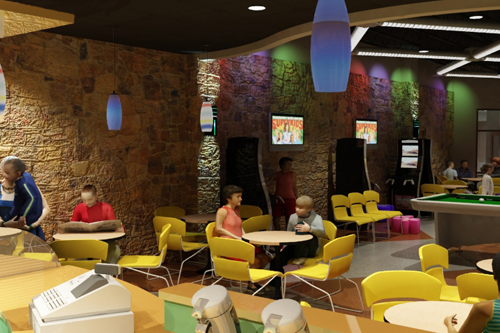
Prior to construction, the Preschool ministry used all of the support spaces in the existing building, the Children’s Ministry used the KCM headquarters building, and the Youth were housed in some old aircraft hangers elsewhere on the site. Due to budget constraints, Phase 1 was designed to temporarily be a shared facility between the Children and Youth Ministries, but will become a permanent home for the Preschool and Children’s Ministries following the construction of a permanent Youth Facility and a Preschool Addition to the Catalyst Building. Since the Master Plan includes structures that nearly engulf this entire initial phase, the exterior of the building is built as a simple metal building to maximize economy and focus available funds on the more permanent interior.
